By: Maryam Eskandari
This year, Aladdin and his 1001 night’s stories somehow ended up looking for the genie’s lamp in the heart of one of the most architecturally congested cities of the world, Shanghai. Unless, you where busy trying to get your three wishes, you know that this summer was one of the most hyper active summers, where the whole world got together. Despite the fact that Hollywood tried to do us a favor and take us to Iran, with the Prince of Persia, to Abu Dhabi with Sex and the City or the whole world watching South Africa for the World Cup; China just decided to bring the whole world to its back yard with the World Expo. Of which, United Arab Emirates (UAE) audaciously gave a big pile of sand to be displayed.
Regardless of the fact that this year’s theme for the expo was “Better City, Better Life”, the UAE knew that the design of their exhibit had to push their business theme. Celebrating their past, present and future, the exhibit was 3,000 sq. meters and one of the largest structures of the 2010 Shanghai Expo which “drew the line in the sand” in the most progressive approaches to UAE’s position on sustainability. Responding to the Masdar Initiatives (aims to accommodate the changes in the global energy balance, and contributes substantially to sustainable development through new technologies), the UAE knew exactly who to call to represent their design work, Sir Norman Foster (yes, he was knighted by the Queen of England in 1990).
Foster drew his inspirations from the landscape, climate and culture of the seven emirates’ the natural features of the sand dunes. Rigorously abiding by the notion of sustainability the pavilion was oriented to the north for the best indirect natural daylight, while the south was covered by a series of mechanical louvers that allowed for the shell to be solid, yet still allow for indirect light to enter the areas which where to accommodate for the 450 people capacity. The golden shell glistens like a jewel with its stainless steel panels as the skin of the structure, mimicking the changing color palette of UAE’s both natural and constructed environment. The panels are joined at the node which allows them to be adjusted and dismantled. This particular configuration in the design of the structure allows for the pavilion to be dismantled, taken to other locations and constructed in adequate time – serving as both an economical, mobile and reusable issues of sustainability.
The 20 meter high pavilion embraces the notion of elucidation and, allows for light to penetrate into the business center and VIP area through the vertically glazed strips. At night, the interior of the pavilion is illuminated radiating slits of light to the exterior. The interactive experience of the interior, which was designed by Ralph Applebaum and Associates allows for the luminance of the structure, highlighting and exhibiting the skin and bone of the lattice shell. With the state of the art AV systems and full spatial senses, visitors are educated on the daily lives of Emirati families and experience the ”dream journey” to the UAE.
Credits: Architect Foster + Partners, Client: UAE National Media Council Collaborating Architect: Igor Peraza, Arch Consultants: Halvorson and Partners, Davis Langdon, Piers Heath Associates, Ralph Appelbaum Associates, Claude Engle Lighting Consultant
Images: Courtesy of Foster + Partners


















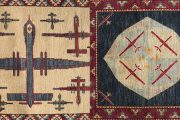
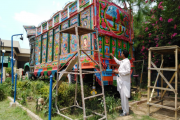
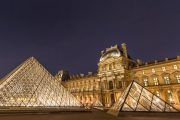
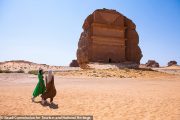


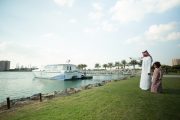
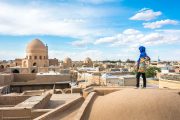
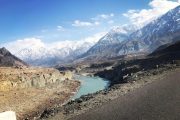


Comments