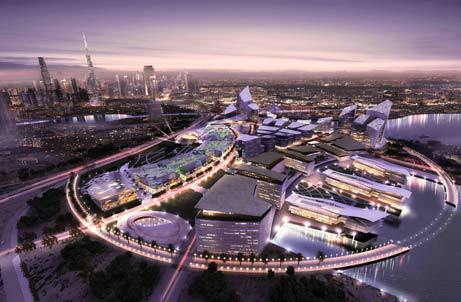 Dubai Design District (d3) is set to unveil its master plan next week which will include a 1.8km waterfront centrepiece of hotels, boutique retail outlets and dining and entertainment venues.
Dubai Design District (d3) is set to unveil its master plan next week which will include a 1.8km waterfront centrepiece of hotels, boutique retail outlets and dining and entertainment venues.
Spanning a total area of 21 million square feet, the official master plan will be launched on Sunday at Cityscape Global in Dubai, officials have confirmed in a statement.
d3’s first phase of office and retail space is set to be released in the first quarter of 2015, at which point land plots will also become available.
TECOM Investments, the company behind the city’s creative hub, said the project will feature a range of luxury, 4-star and boutique hotels, and furnished apartments, offering over 4,000 rooms plus low-rise residential apartments.
Original article by Andy Sambidge
Continue reading at Arabian Business:
Revealed: Dubai Design District plans in detail



















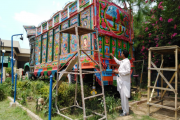
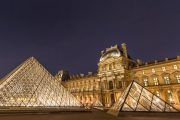
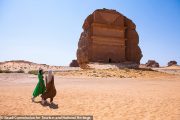


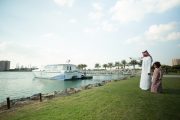
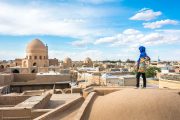



Comments