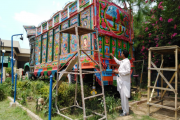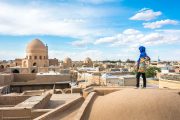By: Maryam Eskandari
Every three years, the world of architecture gets together to recognize the best projects that have been built. His Royal Highness, the Aga Khan, himself, established The Aga Khan Award for Architecture, the highest award in the field of architecture in 1977. The award is to not only identify and encourage excellence in architecture, but to also push for other forms of intervention and technology particularly in countries where there are a significant amount of Muslims present. This year, the award ceremony took place at the Museum of Islamic Art in Doha, Qatar. Five renowned projects were selected by the Jury: Wadi Hanifa Wetlands, Revitalization of the Hypercentre of Tunis, Madinat Al-Zahra Museum, Ipekyol Textile Factory, and Bridge School.
Wadi Hanifa Wetlands, Riyadh, Saudi Arabia was designed by Moriyama and Teshima Planners. The project is located in the middle of the Najd Plateau in the heart of Saudi Arabia, along the longest and vital valley of Hanifa near Riyadh. The $160 million project is along the most important valley of Riyadh, where the natural water drainage is stretch out to 4,000 sq km. The project was in effort to restore the stability amongst the natural resources and the people residing in the area. The implementation of a comprehensive strategy was to erect an environment that would not only resonate into a natural landscape, rather create a recreational area that would generate income through tourism. The project started in 2001 and is still under construction. For further information visit www.arriyadh.com
Revitalization of the Hypercenter of Tunis, Tunisia was designed by Assocaition de Sauvegarde. The three phase project includes the theatre of Tunis, 1,500 sq.m., the central market which is 12,000 sq.m., the cinema Palace 1,100 sq.m. and the renovation of the Former Administrative Tribunal which is 2,530 sq.m., all of which was a little over $19.5 million. The urban revitalization which was reconstructed by the Association de sauvegarde de la Medina de Tunis had the notion of redesigning the public space around the avenue Bourguiba and Avenue de France into a pedestrian friendly design circulation. However, the essence of keeping the 19th and early 20th century North African architectural heritage was vital to the cultural exchange between the northern and southern Mediterranean countries. This legacy is embedded into the old medinas and has always been overlooked and abandoned through the rejuvenation of the Ville Nouvelle of Tunis. However, this time the restoration of reflected move of the French urban pattern was overlaid with the grid city plan of the old medina, allowing for the restoration of the Theater, Market, The former Administrative Tribunal and the Cinema. The design process started in 1994 and the construction finished in 2007. For further information visit www.asmtunis.com.
The third project that won the Aga Khan Award was Midinat al-Zahra Museum located in Cordoba, Spain. The project was designed by Nieto Sobejano Arquitectos, and the design process started in 2001 while the construction finished in 2008. The long process of design and construction was due to the fact that there was an excavation that is still going be executed on the site. The 10th century palace city of Midinat al-Zahra is one of the most prominent Islamic archaeological sites of the world and for the most part one of the most all-embracing of the Western Europe. Thus, the museum was designed to engage with the site and exhibit the archaeological discoveries. The programmatical function of the museum is a place to train with an extravagant research center to accommodate the archaeological team. The $20.7 million project resonates subtly, and blends naturally into the site. The building on the site is composed of a series of rectangular walls, and patios, creating courtyards that define the research center and the exhibit area. A minimal material pallet allows for the sophistication of the design: poured concrete, iroko wood cladding on the interior, and limestone paving allows for a new architectural vocabulary to evoke a rough exterior and a warm interior. The overall site is 53,897 sq.m., while the building itself is 9,125 sq.m. and was just finished in 2008. For more information visit www.juntadeandalucia.es/cultura/museos/CAMA
The Ipekyol Textile Factory located in Edrine, Turkey is the fourth project that was given the Aga Khan Award. The extravagant textile and custom made facility was designed by EAA – Emre Arolat Architects. The design was very well executed because of the integrated relationship that the architect and the client had, allowing for a developed and spatial strategy to accommodate the users of the building. The U-shaped volume allows for the site to be used in the best possible way and responds to the demands of the production line. The use of local materials, reduced energy and thermal performance allows for a sustainable design. An internal and external connection is executed for the workers for a vibrant space through the use of the south façade which is glazed in glass allowing for direct and control natural light to illuminate the space as well as connecting the five internal courtyards. The 20,000 sq. m. building finished off at $16.5 million and was opened in 2006. For further information visit www.emrearolat.com
The final award-winning project is the Bridge School in Xiashi, Fujian Province of China. The school bridges two small villages of Xiashi that are separated by a small creek that runs through the city. Li Xiaodong Atelier Architects designed a structure through the use of two steel trusses that spans across the creek and programming the design function of the school within the boundary that was created. This minimal, yet modern design pushes the boundary of “traditional” architecture of the area, creating a zen design that responds to the spiritual needs of the village. The Bridge School celebrates the connection between the villages creating a vibrant space and a social central node for everyone to come together. Nonetheless, in the middle there is a public library that separated the two classrooms for both acoustical reasons and to create more vibrant use of the school. The two classrooms open up to the exterior creating stages on both ends, creating flow between the exterior and interior. The 240 sq.m., had only a budget of $100,000 and the doors of the school opened up in 2008. For more information visit www.lixiaodong.net
Maryam Eskandari is an Architect in Training and is in the Aga Khan Program for Islamic Architecture at Harvard and MIT.





























Comments